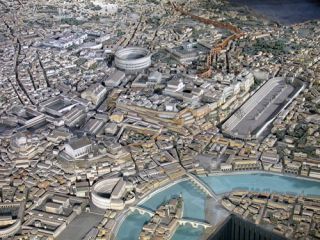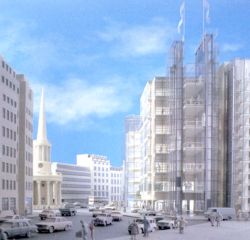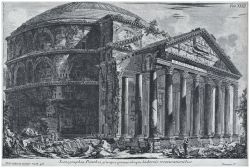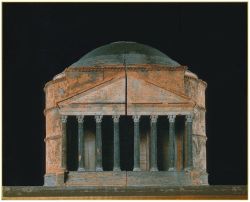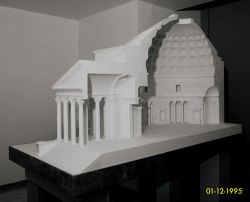special EAEA
 |
|
 |
ARCHITECTURE AND MODERN INFORMATION TECHNOLOGIES
ÌÅÆÄÓÍÀÐÎÄÍÛÉ ÝËÅÊÒÐÎÍÍÛÉ ÍÀÓ×ÍÎ-ÎÁÐÀÇÎÂÀÒÅËÜÍÛÉ ÆÓÐÍÀË ÏÎ ÍÀÓ×ÍÎ-ÒÅÕÍÈ×ÅÑÊÈÌ È Ó×ÅÁÍÎ-ÌÅÒÎÄÈ×ÅÑÊÈÌ ÀÑÏÅÊÒÀÌ ÑÎÂÐÅÌÅÍÍÎÃÎ ÀÐÕÈÒÅÊÒÓÐÍÎÃÎ ÎÁÐÀÇÎÂÀÍÈß È ÏÐÎÅÊÒÈÐÎÂÀÍÈß Ñ ÈÑÏÎËÜÇÎÂÀÍÈÅÌ ÂÈÄÅÎ È ÊÎÌÏÜÞÒÅÐÍÛÕ ÒÅÕÍÎËÎÃÈÉ
LIVING CLAY
Dominik Lengyel, Catherine Toulouse
Brandenburg University of Technology Cottbus, Cottbus, Germany
Keywords: presentation, CAD, visualization, figure, modeling, designing, realness, the analog world, the digital world
The aim of Living Clay
Our aim of architectural visualization is an illustrative representation of architecture. Existing methods may be classified in two directions: realistic versus abstract and three dimensional versus two dimensional. This has been the field of activity until the computer aided design came up. In digital work the dimensions are transitional, a mixture of three and two dimensional work came out to be an efficient way to serve a multitude of visual attractions. But with the multitude problems arose. Stylistic uncertainties that continuously discredit the computer aided work. Our essay "living clay" intends to show an alternative approach to combine the advantages of the analog and the digital world without interfering with contemporary stylistic developments.
Models and visualization
Physical models and computer aided architectural visualization are independent tasks. Handmade drawings, despite of being made physically or digitally, are not intended to be part of our examination. Physical models have been fully developed before the computer (Fig.1), except an increase in efficiency by the use of CNC, transparent materials and prefabricated model additions (Fig.2).
|
|
| ||
|
Fig. 1 |
Fig. 2 |
Computer visualization on the contrary is still developing itself: on one hand the computer technology is used for seeking realistic imagery (Fig.3), on the other hand a language for abstract computer imagery is being developed. Abstract imagery implies artistic skills and successful experimental work, unfortunately to a greater part without success. One of the major problems with abstract imagery is that it seems to be very simple which indeed it is not at all (Fig.4).
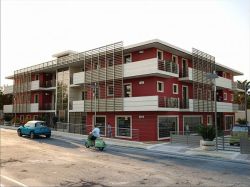 |
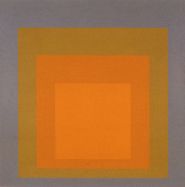 | ||
|
Fig. 3 |
Fig. 4 |
It might be this misunderstanding that leads to a wide range of imagery that one can call "typical computer imagery", sometimes with rather negative connotations. Leaving this problematic issue aside, the following examination intends to propose an alternative way for representations.
Three existing types of representation determine the field of our examination: the physical model, the photorealistic simulation and the non-realistic digital model. Two of the above mentioned methods can be considered as invariant: First the physical model that has already been developed extensively. Second the photorealistic simulation that is fully determined in terms of seeking for an objective and measurable value, the degree of realism. The third way of representation, in between in a way, is the non-realistic imagery with the help of digital models.
As mentioned, the physical model and the photorealistic simulation lay out the frame and base for the examination. This is because physical models are the base for digital models, and digital models are the base for digital images, and because non-realistic images are always abstractions from reality and therefore abstractions from photorealistic images (Fig.5). So it is helpful for the further examination to highlight key characteristics of these two references.
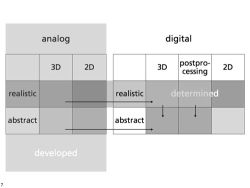 | |
|
Fig. 5 |
Limitations of physical models
Physical models are static, they do not move by themselves but they do not allow natural spatial impressions nor non-static elements (Fig.6). It is not meant to change a model's state by hand (Fig.7). As determined as the model itself is its degree of realism.
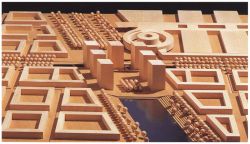 |
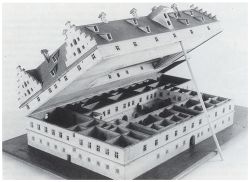 | ||
|
Fig. 6 |
Fig. 7 |
Abstraction itself is surely the most demanding part of abstract modeling, since abstraction is responsible for expressing, understanding and interpreting the ideas behind it, so abstraction is the model's artistic value. The quality of abstraction is therefore the main topic within this essay, that is to find an appropriate way to represent a project's character in three and two dimensions or even a combination like in a sectional model.
Walkthrough models
Walkthrough models play a special role in physical models since in modeling history they are the ones that make immersion possible. Looking from inside and looking from eye level are both possible. For reasons of spatial extension there is rarely a transition into the model's surroundings. Above all they are static as well (Fig.8, Fig.9).
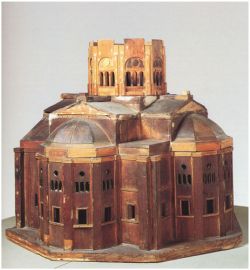 |
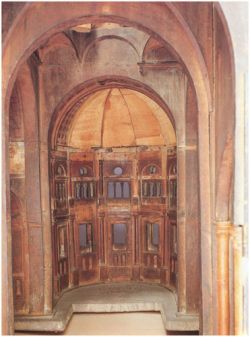 |
||
|
Fig. 8 |
Fig. 9 |
Although only immersion makes a spatial impression similar to real space possible, immersion has not been established in physical model work. Possibly because most of physical models are much too small. Fortunately there are indeed rare examples of contemporary walkthrough models, noticeably realized by an artist (Fig.10, Fig.11).
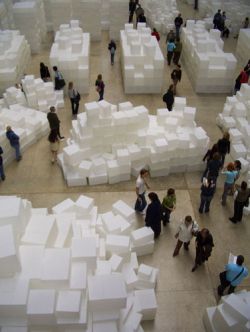 |
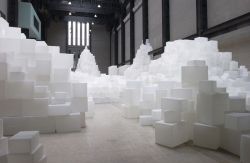 |
||
|
Fig. 10 |
Fig. 11 |
Photorealistic Representations
A photorealistic representation with the help of digital models could solve these limitations, but there are two reasons for them not to be used: Efficiency and determinism
.
Efficiency
For reasons of efficiency in practice two dimensional representations are mostly preferred. This influences on one side the digital model that the representation is made with. That is, only visible objects have to be modeled. On the other side this changes the relation between modeling and rendering versus post processing, that is the balance shifts from a computer aided representation to a drawing by hand (Fig.12, Fig.13, Fig.14)
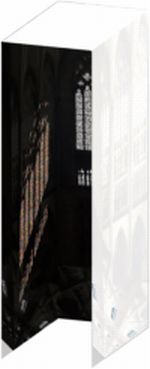 |
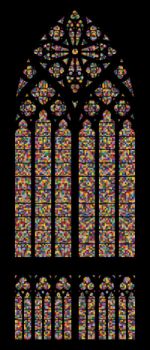 |
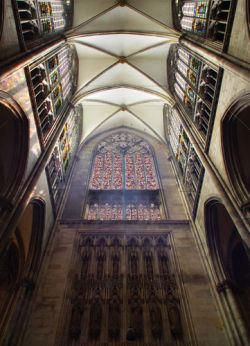 |
|||
| Fig. 12 | Fig. 13 | Fig. 14 |
So overall efficiency decides, if changes are made rather on the digital model before rendering or on the image after the computerized process. Especially at still images post processing is preferred. This shift towards manual work makes a complete digital model very unlikely. The substantial technical effort for a realistic representation of an architectural model demands an equally substantial technical knowledge and specialization. For an architectural office this requires some economic strength
.
Determinism
Technical issues are not the main reason for not seeking for realistic modeling and imaging. As long as an architectural visualization seeks for realism, there is no space left for the probably most important way to express architecture: not to be determined. Only abstract images or models are open to a wide range of interpretation.
In cases of public information abstraction in architecture is combined with a relatively high degree of realism in the image. Professionals perceive this project in the intended way while the public had difficulties in separating image from architecture. So they took the images literally. (Fig.15, Fig.16, Fig.17)
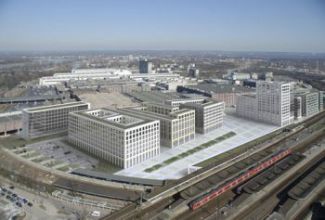 |
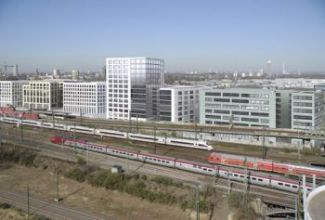 |
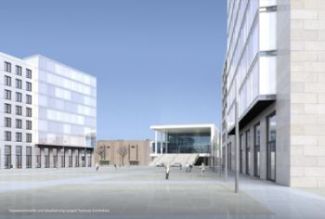 | |||
|
Fig. 15 |
Fig. 16 |
Fig. 17 |
The determination of a realistic representation is the contrary to the polyvalent meaning of an abstract representation, that is an important factor of the architectural communication. The need for interpretation definitely excludes realism.
Diagrams
It is also not about diagrams. Diagrams emphasize certain units that also might be of physical kind. This naturally depends on the objective of a visualization. An example for a diagram that is based on a simplified model is our visualization of height distribution within the inner city of Cologne. Objective was not a geometric depiction of the buildings nor an atmospheric study but to visually derive homogeneous height fields as one of the city's qualities to preserve among other qualities to preserve. The presentation served to explain and justify the planning law (Fig.18, Fig.19).
| Fig. 18 |  |
|
| Fig. 19 | 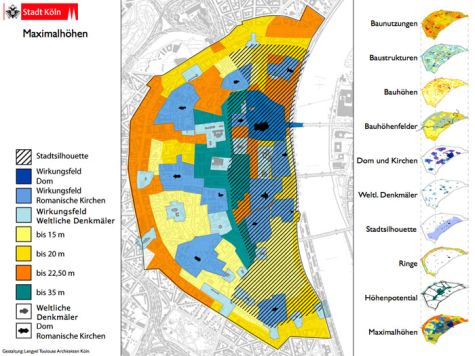 |
The Problem
It might be possible to develop a common visual language for digital models. The reason for this not happing yet, is not going to be explored here. One may only assume that architecture is rather concerned with building than with developing visual styles. It may also just take more time until visual conventions get developed.
If we do neither seek for realism nor for a new non-realistic visual style, it is very likely to look at the past: the familiar appearance of physical models. This approach has been tried before, drawings depict models (Fig.20) or just in the way we mean it, drawings use the visual methods of physical models and vice versa (Fig.21, Fig.22).
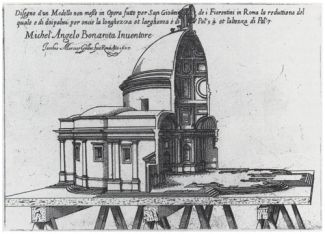 |
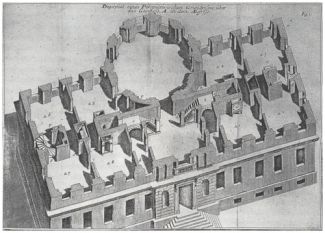 |
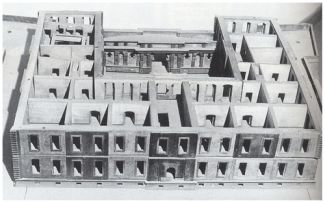 |
|||
|
Fig. 20 |
Fig. 21 |
Fig. 22 |
Enhanced physical models
A way to continue design tradition is to combine the familiar appearance of physical models with computer technology in a way that the intended architectural abstraction in representations is preserved. It is certainly retrospective, but it may establish a continuity in model design and architectural representations, that is to base on fundamentals without disturbing contemporary visual design developments.
We take an urban square as an example that contains a building that has been visualized a number of times to get an idea of the interdependence of detail and atmosphere. Depicting has undergone a huge variety. From Nolli‘s plan (Fig.23) over Piranesi‘s elevations (Fig.24) to cork models (Fig.25), mostly conserving a certain historical condition. A contemporary interpretation of the Pantheon illustrates an architectural model's look (Fig.26).
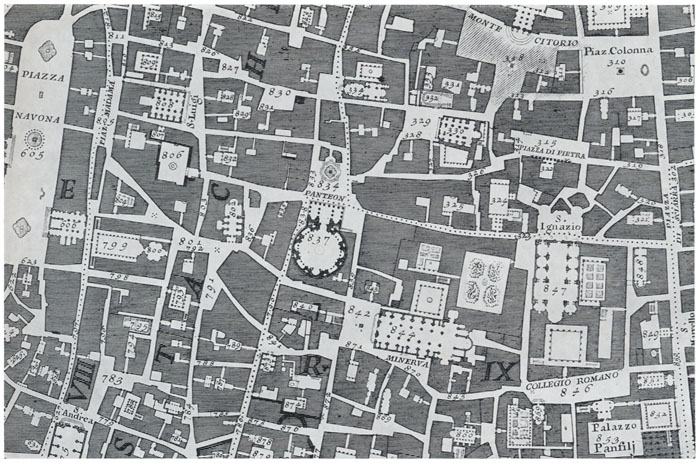 | |
|
Fig. 23 |
|
|
|
|
|
Fig. 24 |
Fig. 25 |
Fig. 26 |
The first step is therefore the digitalization of physical models (Fig.27). Emphasis does not only lie on geometrical correctness, which is necessary, but key factor is the familiar look of physical models.
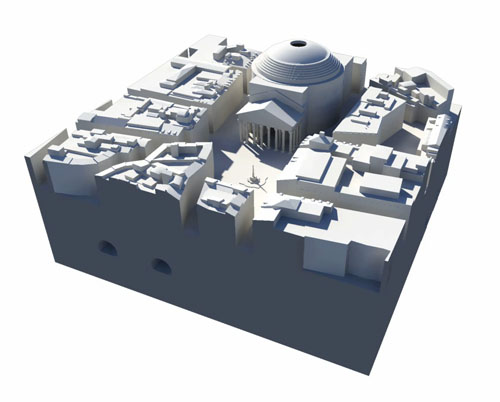 | |
|
Fig. 27 |
The intention is to concentrate on the meaning and to ignore the way the model is realized. If this visual language remains untouched, computer aided enhancements can be added without disturbing the overall impression. The first example shows light changes that are equivalent to physical model simulations (Fig.28). The second example is also derived from physical models, but in digital models sections can be used interactively to examine the situation (Fig.29).
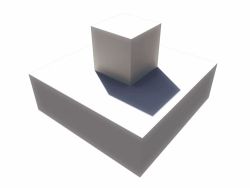 |
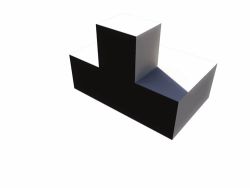 |
||
| Fig. 28 | Fig. 29 |
If we apply both to our digital model, the visual language is untouched while the information increases noticeably. The simulation of light already combines objective shadowing information and subjective atmospheric moods (Fig.30).
 | |
|
Fig. 30 |
Eye-level perspectives profit even more, here light simulation can clarify the geometry (Fig.31).
 | |
|
Fig. 31 |
Interactive sections allow interactive exploration not only of the originally visible outdoor geometry but also of the inside, just as with sectional drawings (Fig.32). If we turn the sectional plane into horizontal orientation we get plan drawings, an interactive sectional plane could therefore deliver all the information conventionally shown in drawings (Fig.33).
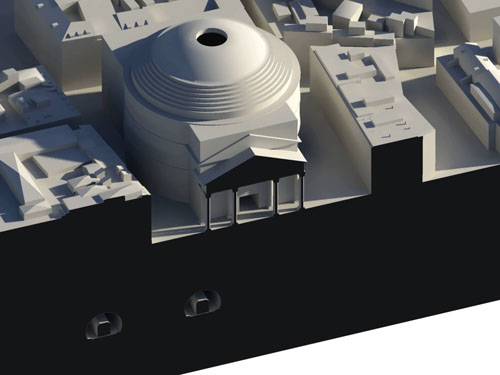 |
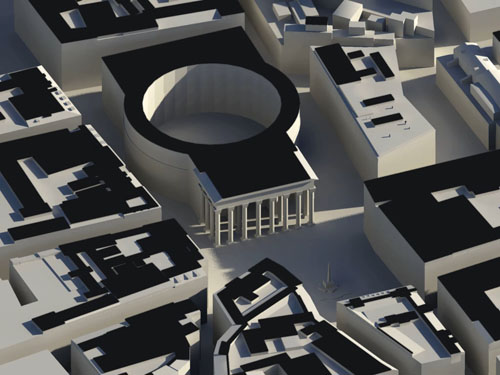 | ||
|
Fig. 32 |
Fig. 33 |
Both enhancements work on a model that itself is still static. Further enhancements can be achieved by the digital model moving by itself. Technical challenge is to preserve the overall familiar look of a physical model.
Except moving parts of the built environment it is mostly the same sort of additions that animate a scene: trees, water, vehicles and first of all people (Fig.34). While the enhancements shown before are applicable in a general way, the application of people on a digital model requires specific adjustment to the specific environment. People do not only have to react on geometry, their movement should also be similar to how people would move in reality (Fig.35).
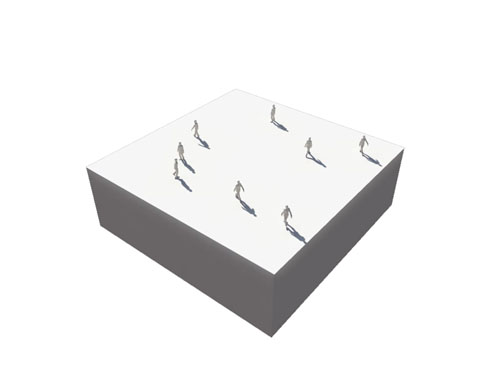 |
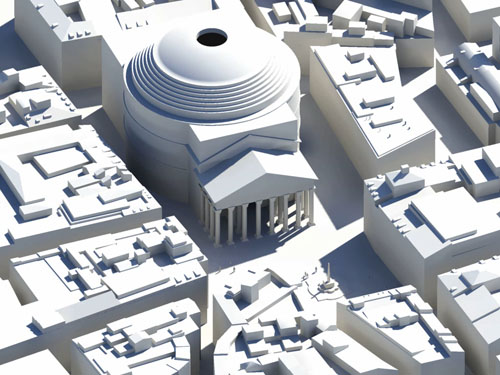 | |
|
Fig. 34 |
Fig. 35 |
A way to achieve a behavior that resembles real people's movement is to take a film on similar locations. This also clarifies different behaviors over the time of a day. Four different periods of time show the differences clearly (Fig.36).
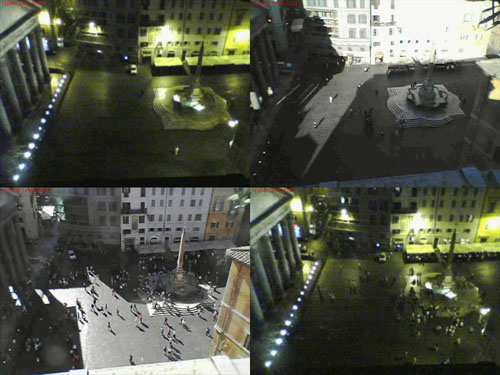 | |
Fig. 36 |
A digital reproduction could capture every individual's movement or simulate a similar behavior synthetically. In this case rules define certain behaviors for different situations that every simulated person may come into. Such simulations are more or less credible depending on the complexity of these rules. Relatively simple rules define a behavior between direct heading for a target and loose wandering. These two extremes can be distinguished easily and their combination imitates the people's behavior over the different periods of time in a strongly simplified way. This example therefore only demonstrates the principle. In order to highlight the differences time is accelerated and accordingly the environment is simplified as well (Fig.37).
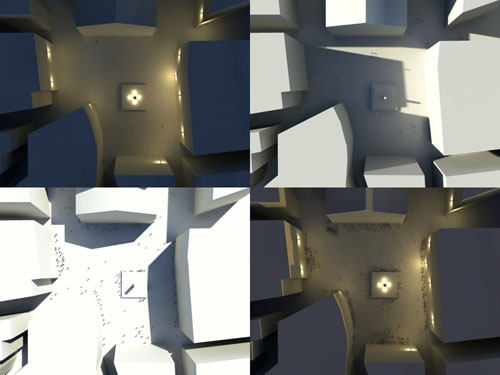 | |
Fig. 37 |
When digital models are shown on two dimensional screens one of the unsolved and remaining problems is orientation in space, that has to be considered against the shown enhancements. "Simultaneous visions" is one possible solution shown at the 2005 conference (Fig.38).
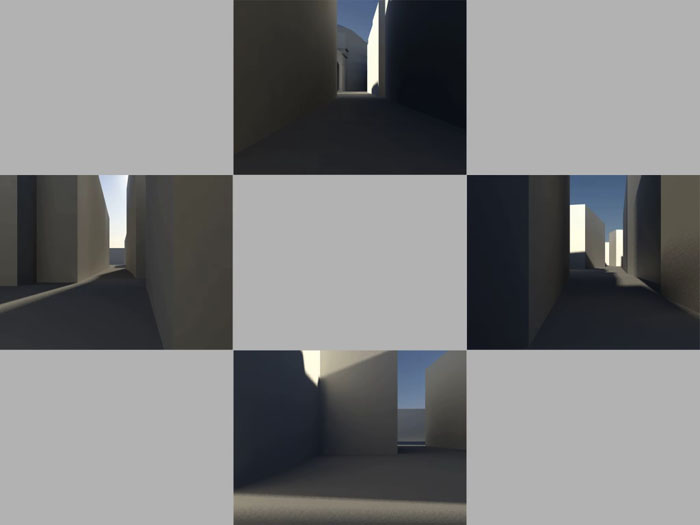 |
|
Fig. 38 |
But "Simultaneous Visions" exclusively deals with orientation within the digital model. In comparison to physical models a different layout of simultaneous visions seems to be more natural and closer to a physical model's perception, that is the combination of an inclined perspective as overview, a perpendicular projection as site map and an eye-level perspective as the user's vision (Fig. 39
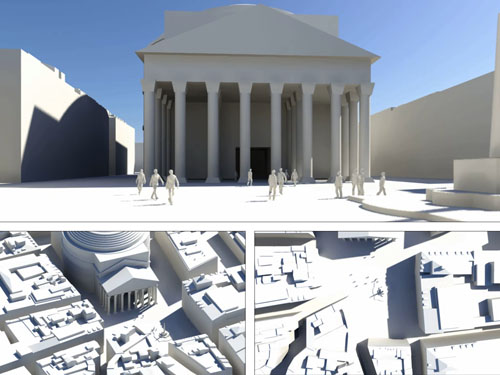 | |
Fig. 39 |
"Living clay" is the technological continuation of traditional model design.

















